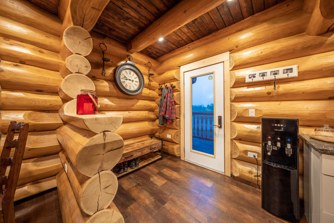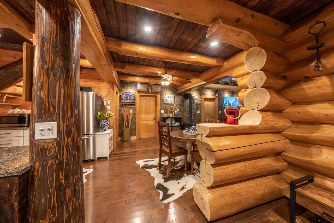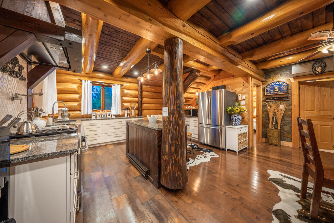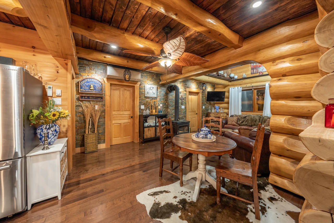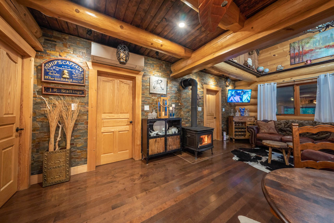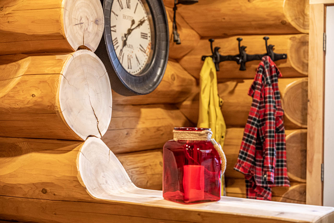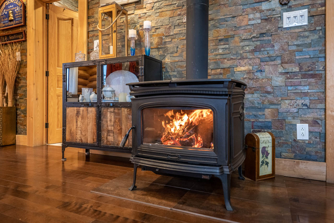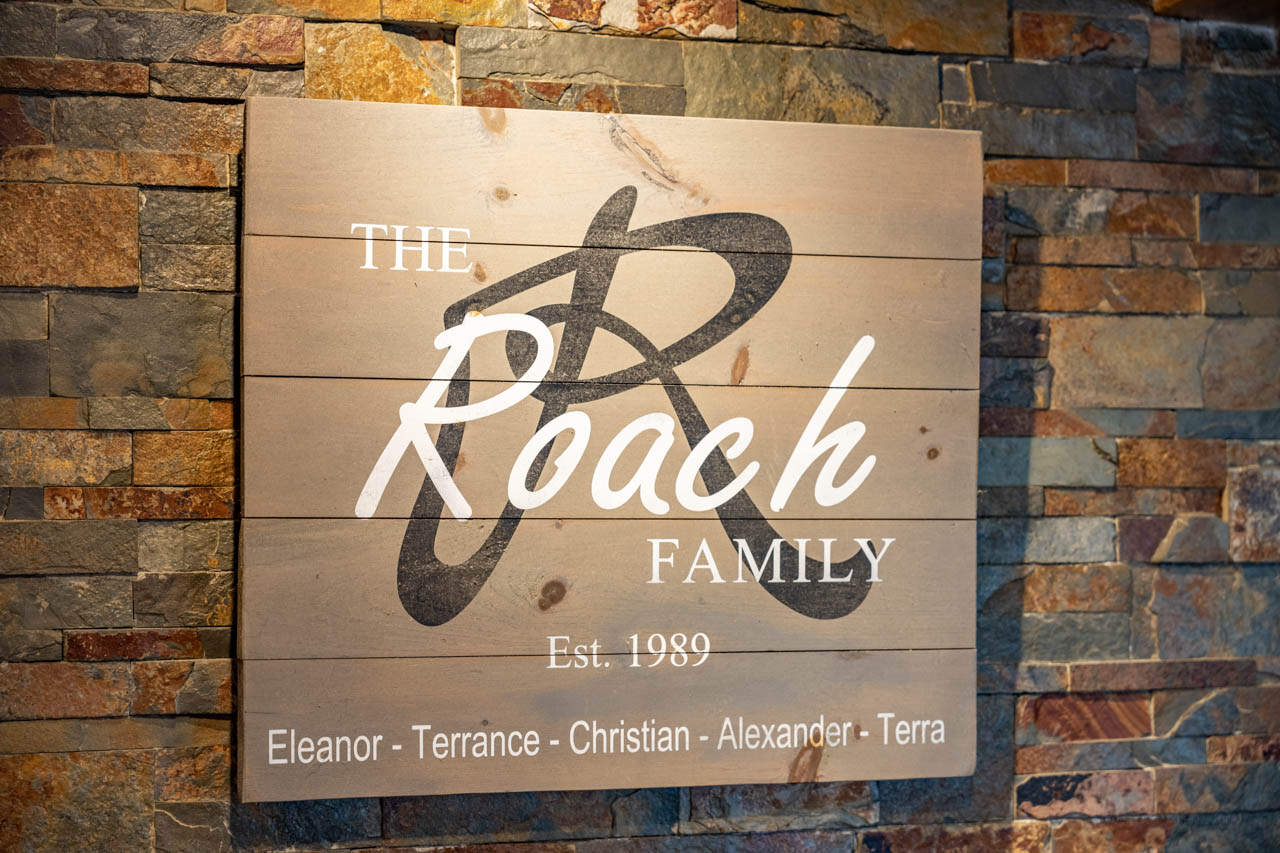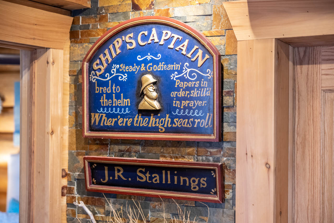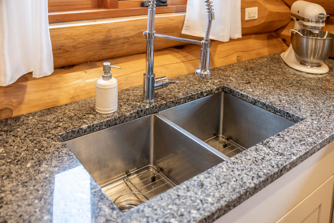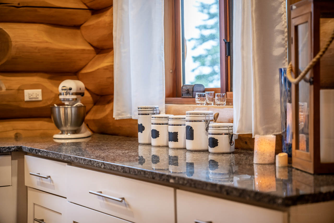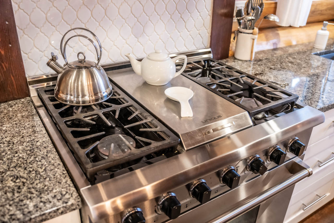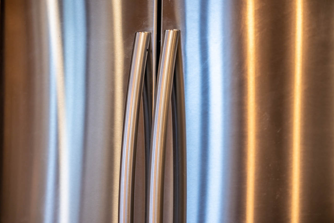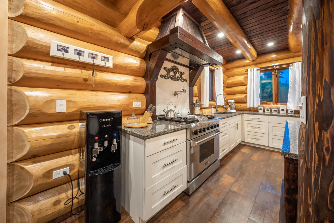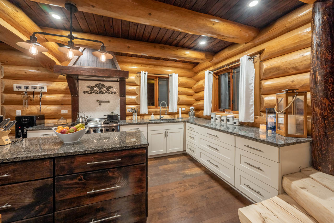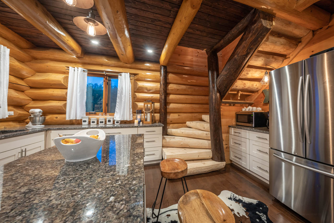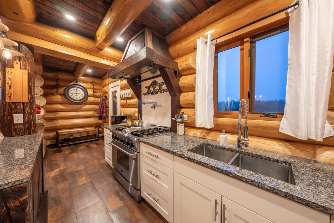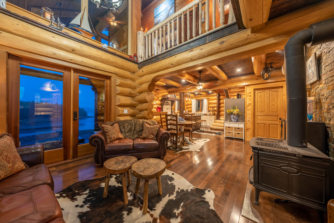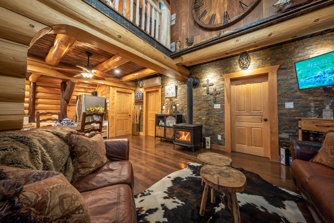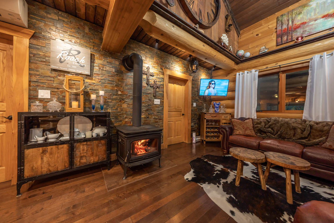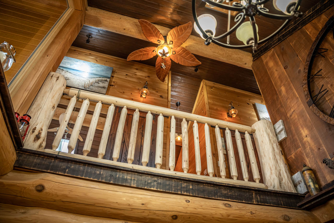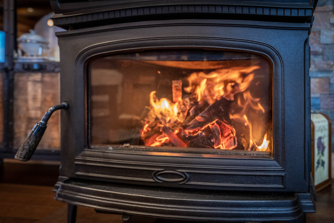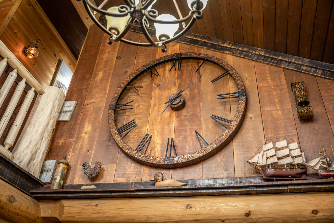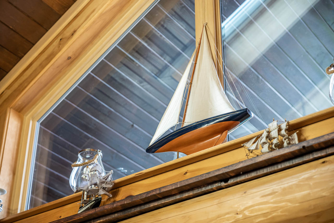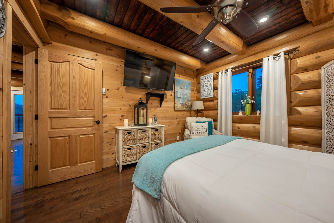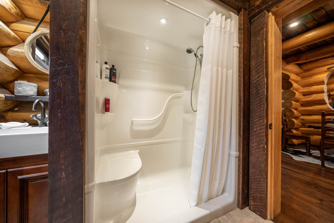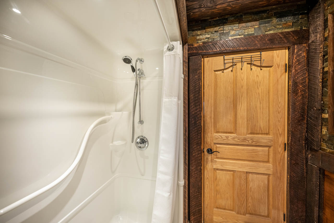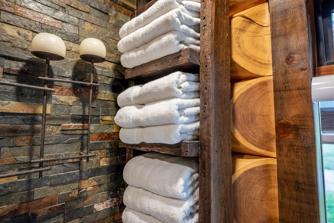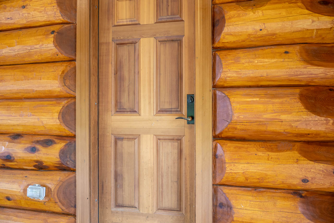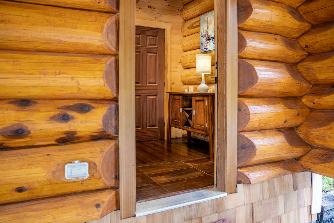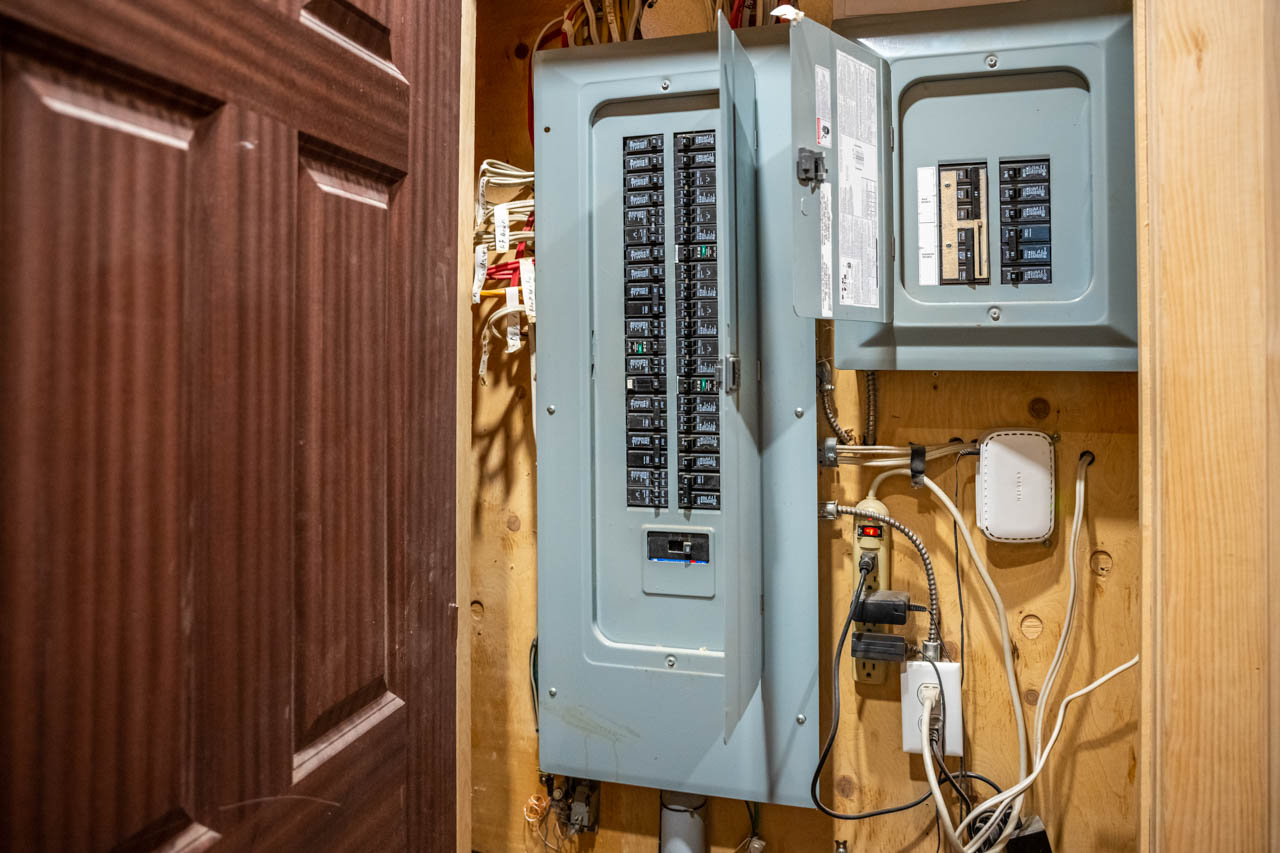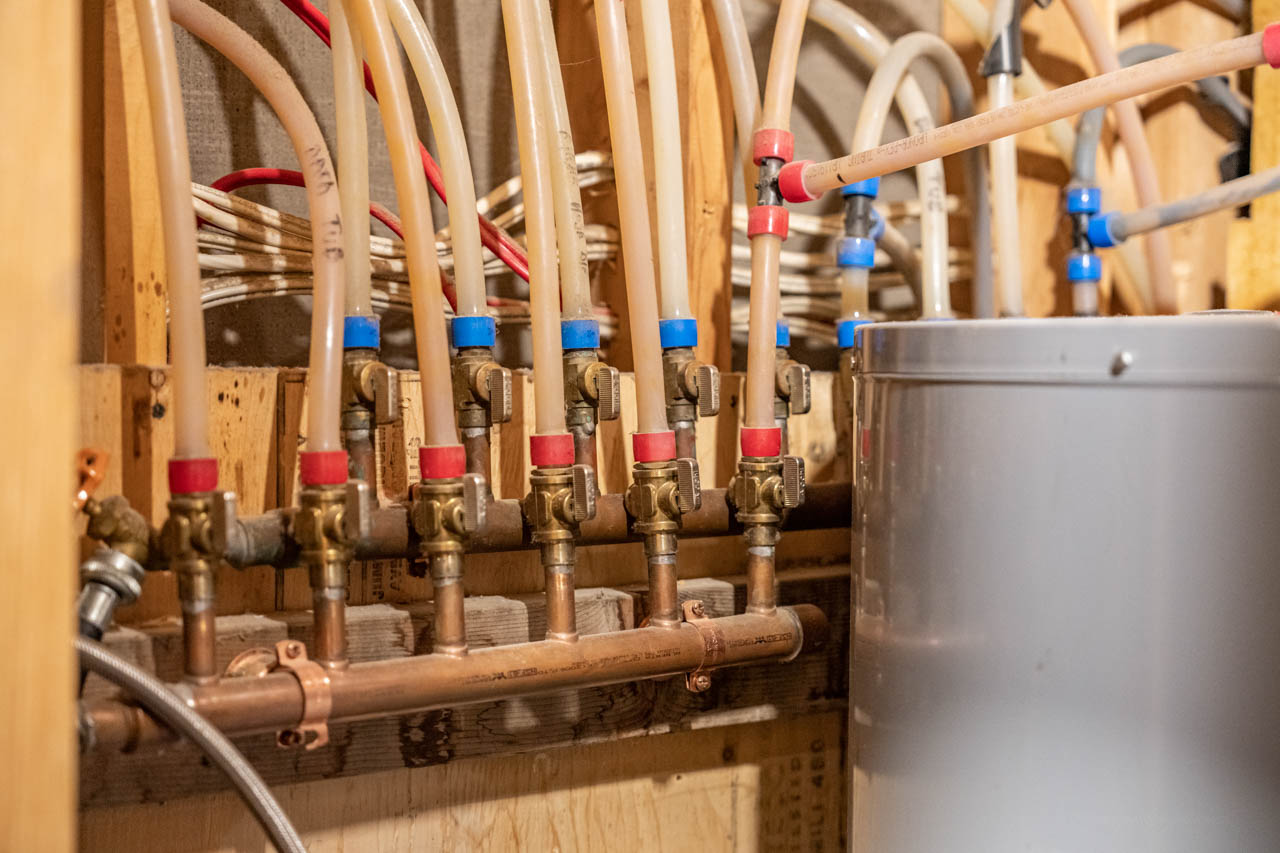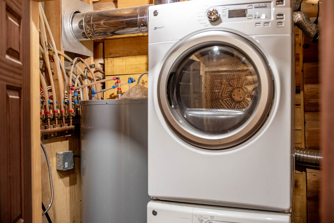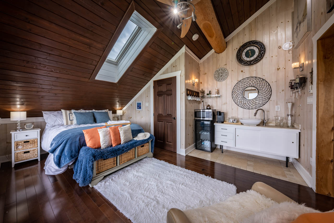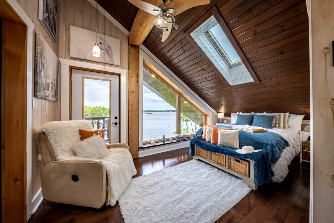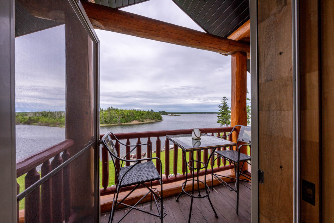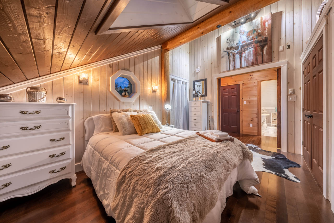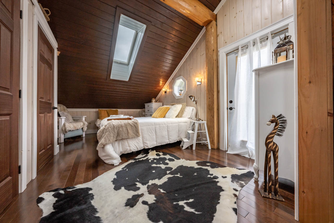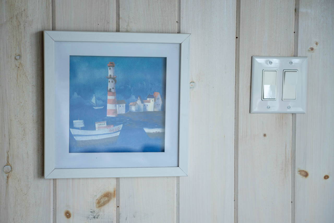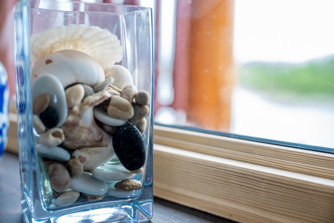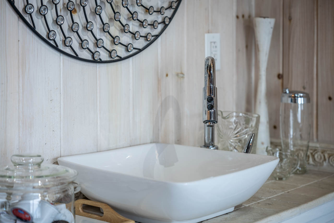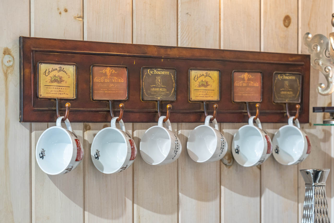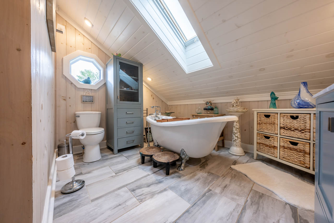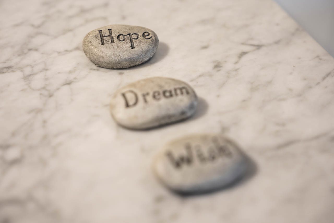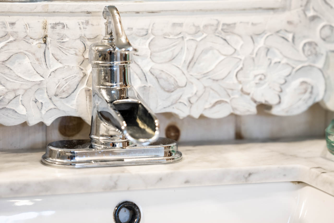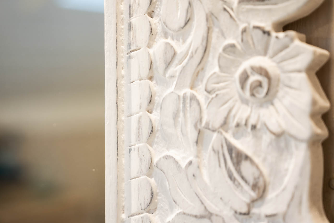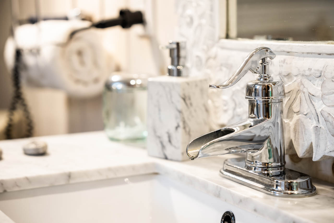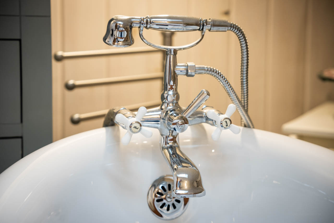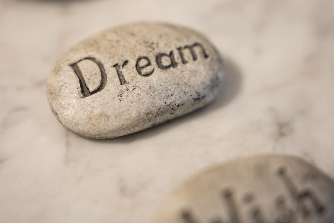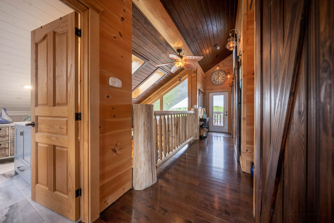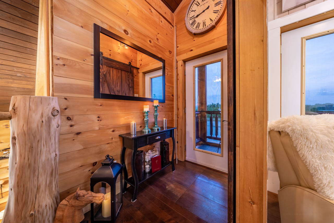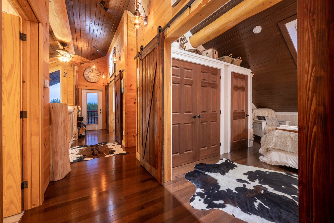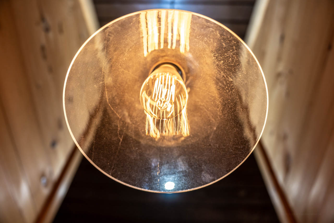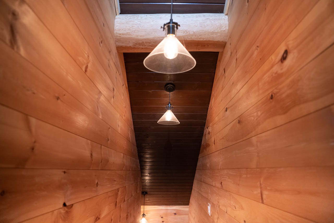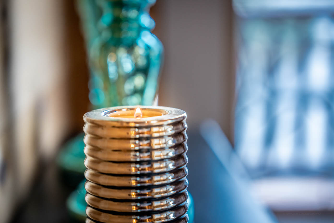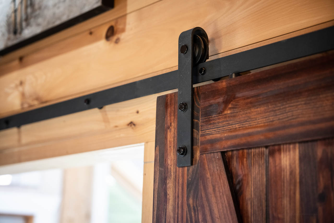
Log Home on Canada's Atlantic coast
NATURE - CULTURE – DEEP BREATHS - FEELING FREE
The dream of a house in Canada conjures up fantastic images for all of us. Open your eyes and behold this dream: in the form of this unique house on Cape Breton Island, one of Canada's most popular islands!
Situated on a sheltered sea bay, witness breathtaking sunsets by the campfire on your own private shoreline and in front of your very own Red Cedar log house. The view from the shore, the bedroom or the upstairs breakfast terrace stretches across the extensive, sheltered Atlantic bay. From here you can witness the wonderful nature and wildlife anew every day and in every season.
Every day is unique here, and you find yourself in the midst of a natural world that is determined by the rhythm of the seasons. In providing you with your own source of water, an endless supply of wood on your own property and a fireplace that keeps the whole house cozy and warm in winter by virtue of its open architecture, you can savor the wonderful feeling of security and tranquility here.
The luxurious furnishings and fittings of the entire house - which are fully included in the purchase price - as well as the attractively landscaped plot will make your heart beat faster here at any time of year.

The plot of land


At the same time, you are connected to a region whose excellent reputation precedes it worldwide. Cape Breton Island has been voted in 1st place in North America several times by the Condé Nast Traveller magazine, which ranks the top travel destinations. Likewise, the region was also awarded 1st place in the rating of the attractiveness of Canada's islands.
Here you won’t just be able to discover excellent golf courses with the highest international rankings and exciting national historic sites, but also a variety of sporting activities on water and on land, for all seasons. And, it goes without saying, incredibly varied natural scenery.
The Cabot Trail that runs along the cliffs in the northern part of the island offers countless excursion destinations, and the Bras d'Or Lake - Nova Scotia's largest inland lake - adds to the available options many times over.
At nearby Sydney (a 30 minute drive away) you will find all the shopping facilities you require and restaurants, as well as an airport and a ferry port.
Cape Breton Island, on the east coast of which the property is located between Homeville and Port Morien. This means all the attractions that can be found here are easily and rapidly accessible. There is something on offer here at any time of the year.
Back at your house, the crackling wood fire awaits you in the fireplace or in the fire bowl on your very own shore. You can also discover more about this beautiful region at cbisland.com
The ground plan
The details of the installation and the extension in the house differ from the original plan illustrated here. This applies, for instance, to the arrangement and number of built-in cupboards, as well as the arrangement of the bathroom and kitchen installations. The room layout entirely corresponds with the floor plan shown here. If in doubt, consult the image documentation.

YOUR PERSONAL GUIDED TOUR OF THE LOG HOME!
INTERACTIVE PRESENTATION AS A 360 DEGREE LIVE VIEW
- Discover and explore the property, the house and its surroundings -
Experience a very elaborate presentation of the property and house. Here we provide you with expressive and impressive 360 degree views, including integrated photos, descriptions, geographical references and much more besides. Simply navigate using the mouse and, for instance, the mouse wheel for the zoom function. Pay attention here to the menu or movement elements in the 3D panorama view.
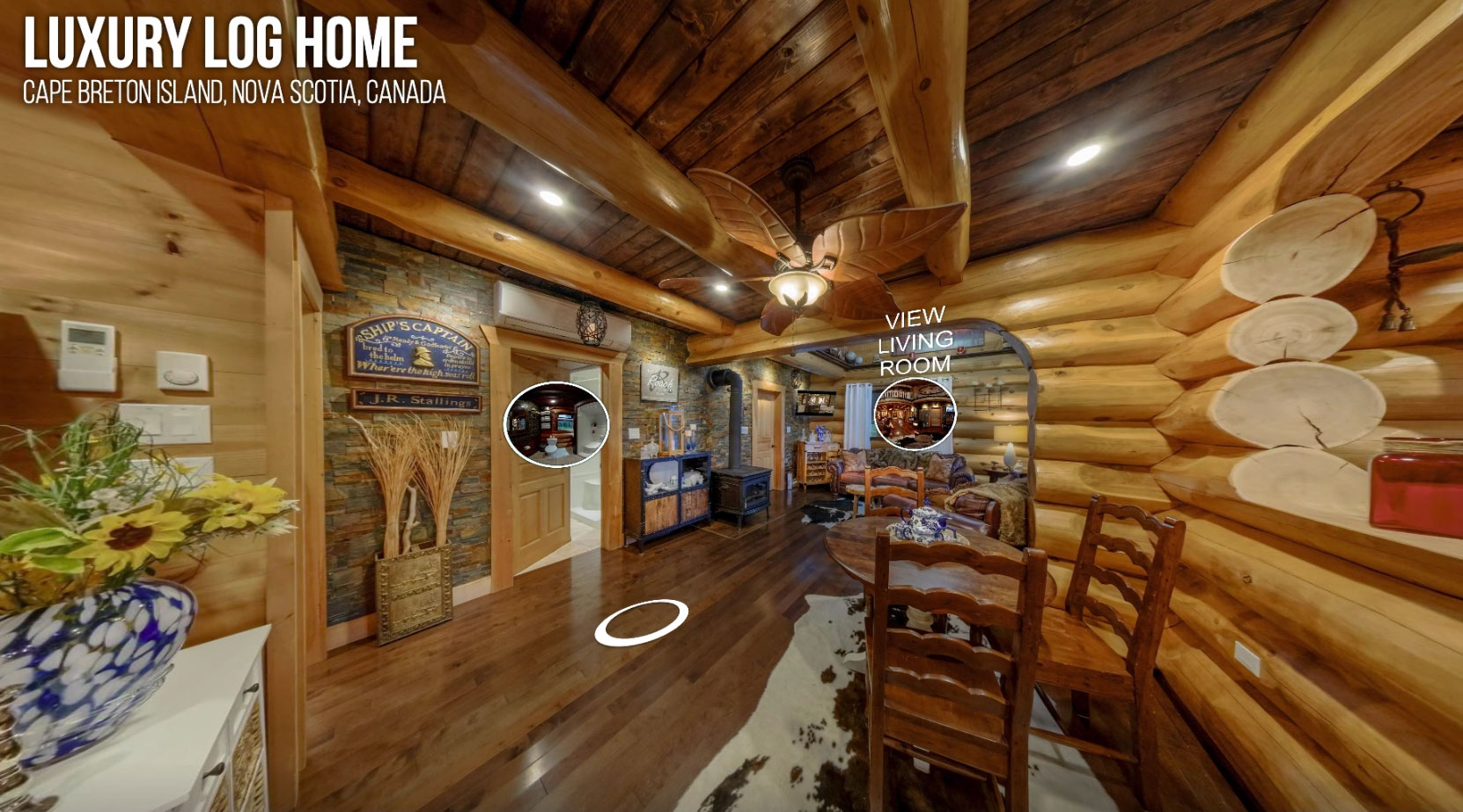

Interior log house impressions
Ground floor of the log house
The veranda, that is protected by the large eaves, leads to the entrance area and the terrace of the house. You already have a beautiful view of the sheltered Atlantic bay from here. When you enter the house, you are immediately overwhelmed by the cozy feeling of a perfectly coordinated interior and become aware of the high quality of the house. The ground floor offers you everything you could ever wish for, including an open gallery above the living room and fireplace, providing the cozy warmth of a wood fire throughout the house. From here, an imposing log staircase leads to the upper floor.
Fixtures and fittings
- Entrance area with wardrobe
- Well-equipped kitchen
- High quality appliances complete with a gas stove
- Living and dining area
- 1 bedroom
- 1 bathroom
- 1 storage room
- Covered entrance area
- Covered terrace
- Passageway to the carport
- Open gallery
- Complete fixtures and fittings
- Wood fireplace
- Washing machine & tumble dryer
- Real wooden floors
- High quality tiles
- Stone belt wall behind the fireplace
- Air conditioning
- Supplementary electric heaters
- Propane gas tank
The Entrance and Hallway

- KANADA LUXUS BLOCKHAUS, GRUNDSTÜCK, IMMOBILIE, KAUFEN, © MEDIAPRODUCTION360.DE, DROHNEN-LUFTBILDER, LUFTAUFNAHMEN, BILDER, FOTOS, IMMOBILIENFOTOGRAF
- KANADA LUXUS BLOCKHAUS, GRUNDSTÜCK, IMMOBILIE, KAUFEN, © MEDIAPRODUCTION360.DE, DROHNEN-LUFTBILDER, LUFTAUFNAHMEN, BILDER, FOTOS, IMMOBILIENFOTOGRAF
- KANADA LUXUS BLOCKHAUS, GRUNDSTÜCK, IMMOBILIE, KAUFEN, © MEDIAPRODUCTION360.DE, DROHNEN-LUFTBILDER, LUFTAUFNAHMEN, BILDER, FOTOS, IMMOBILIENFOTOGRAF
- KANADA LUXUS BLOCKHAUS, GRUNDSTÜCK, IMMOBILIE, KAUFEN, © MEDIAPRODUCTION360.DE, DROHNEN-LUFTBILDER, LUFTAUFNAHMEN, BILDER, FOTOS, IMMOBILIENFOTOGRAF
- KANADA LUXUS BLOCKHAUS, GRUNDSTÜCK, IMMOBILIE, KAUFEN, © MEDIAPRODUCTION360.DE, DROHNEN-LUFTBILDER, LUFTAUFNAHMEN, BILDER, FOTOS, IMMOBILIENFOTOGRAF
- KANADA LUXUS BLOCKHAUS, GRUNDSTÜCK, IMMOBILIE, KAUFEN, © MEDIAPRODUCTION360.DE, DROHNEN-LUFTBILDER, LUFTAUFNAHMEN, BILDER, FOTOS, IMMOBILIENFOTOGRAF
- KANADA LUXUS BLOCKHAUS, GRUNDSTÜCK, IMMOBILIE, KAUFEN, © MEDIAPRODUCTION360.DE, DROHNEN-LUFTBILDER, LUFTAUFNAHMEN, BILDER, FOTOS, IMMOBILIENFOTOGRAF
- KANADA LUXUS BLOCKHAUS, GRUNDSTÜCK, IMMOBILIE, KAUFEN, © MEDIAPRODUCTION360.DE, DROHNEN-LUFTBILDER, LUFTAUFNAHMEN, BILDER, FOTOS, IMMOBILIENFOTOGRAF
- KANADA LUXUS BLOCKHAUS, GRUNDSTÜCK, IMMOBILIE, KAUFEN, © MEDIAPRODUCTION360.DE, DROHNEN-LUFTBILDER, LUFTAUFNAHMEN, BILDER, FOTOS, IMMOBILIENFOTOGRAF
- KANADA LUXUS BLOCKHAUS, GRUNDSTÜCK, IMMOBILIE, KAUFEN, © MEDIAPRODUCTION360.DE, DROHNEN-LUFTBILDER, LUFTAUFNAHMEN, BILDER, FOTOS, IMMOBILIENFOTOGRAF
- KANADA LUXUS BLOCKHAUS, GRUNDSTÜCK, IMMOBILIE, KAUFEN, © MEDIAPRODUCTION360.DE, DROHNEN-LUFTBILDER, LUFTAUFNAHMEN, BILDER, FOTOS, IMMOBILIENFOTOGRAF
- KANADA LUXUS BLOCKHAUS, GRUNDSTÜCK, IMMOBILIE, KAUFEN, © MEDIAPRODUCTION360.DE, DROHNEN-LUFTBILDER, LUFTAUFNAHMEN, BILDER, FOTOS, IMMOBILIENFOTOGRAF
- KANADA LUXUS BLOCKHAUS, GRUNDSTÜCK, IMMOBILIE, KAUFEN, © MEDIAPRODUCTION360.DE, DROHNEN-LUFTBILDER, LUFTAUFNAHMEN, BILDER, FOTOS, IMMOBILIENFOTOGRAF
- KANADA LUXUS BLOCKHAUS, GRUNDSTÜCK, IMMOBILIE, KAUFEN, © MEDIAPRODUCTION360.DE, DROHNEN-LUFTBILDER, LUFTAUFNAHMEN, BILDER, FOTOS, IMMOBILIENFOTOGRAF
- KANADA LUXUS BLOCKHAUS, GRUNDSTÜCK, IMMOBILIE, KAUFEN, © MEDIAPRODUCTION360.DE, DROHNEN-LUFTBILDER, LUFTAUFNAHMEN, BILDER, FOTOS, IMMOBILIENFOTOGRAF
- KANADA LUXUS BLOCKHAUS, GRUNDSTÜCK, IMMOBILIE, KAUFEN, © MEDIAPRODUCTION360.DE, DROHNEN-LUFTBILDER, LUFTAUFNAHMEN, BILDER, FOTOS, IMMOBILIENFOTOGRAF
- KANADA LUXUS BLOCKHAUS, GRUNDSTÜCK, IMMOBILIE, KAUFEN, © MEDIAPRODUCTION360.DE, DROHNEN-LUFTBILDER, LUFTAUFNAHMEN, BILDER, FOTOS, IMMOBILIENFOTOGRAF
Kitchen
The kitchen comes complete with a gas stove as well as a separate water connection for the filling of pots on a rare handcrafted hearth wall in addition to an extractor hood which is framed in solid wooden sections. A new dishwasher together with a stainless steel interior and the practical kitchen island with base cabinets ensure high levels of convenience. When you use the sink you are rewarded with a direct view of the beach, through the second kitchen window you can already catch a glance of visitors arriving as they approach the property.
- KANADA LUXUS BLOCKHAUS, GRUNDSTÜCK, IMMOBILIE, KAUFEN, © MEDIAPRODUCTION360.DE, DROHNEN-LUFTBILDER, LUFTAUFNAHMEN, BILDER, FOTOS, IMMOBILIENFOTOGRAF
- KANADA LUXUS BLOCKHAUS, GRUNDSTÜCK, IMMOBILIE, KAUFEN, © MEDIAPRODUCTION360.DE, DROHNEN-LUFTBILDER, LUFTAUFNAHMEN, BILDER, FOTOS, IMMOBILIENFOTOGRAF
- KANADA LUXUS BLOCKHAUS, GRUNDSTÜCK, IMMOBILIE, KAUFEN, © MEDIAPRODUCTION360.DE, DROHNEN-LUFTBILDER, LUFTAUFNAHMEN, BILDER, FOTOS, IMMOBILIENFOTOGRAF
- KANADA LUXUS BLOCKHAUS, GRUNDSTÜCK, IMMOBILIE, KAUFEN, © MEDIAPRODUCTION360.DE, DROHNEN-LUFTBILDER, LUFTAUFNAHMEN, BILDER, FOTOS, IMMOBILIENFOTOGRAF

- KANADA LUXUS BLOCKHAUS, GRUNDSTÜCK, IMMOBILIE, KAUFEN, © MEDIAPRODUCTION360.DE, DROHNEN-LUFTBILDER, LUFTAUFNAHMEN, BILDER, FOTOS, IMMOBILIENFOTOGRAF
- KANADA LUXUS BLOCKHAUS, GRUNDSTÜCK, IMMOBILIE, KAUFEN, © MEDIAPRODUCTION360.DE, DROHNEN-LUFTBILDER, LUFTAUFNAHMEN, BILDER, FOTOS, IMMOBILIENFOTOGRAF
- KANADA LUXUS BLOCKHAUS, GRUNDSTÜCK, IMMOBILIE, KAUFEN, © MEDIAPRODUCTION360.DE, DROHNEN-LUFTBILDER, LUFTAUFNAHMEN, BILDER, FOTOS, IMMOBILIENFOTOGRAF
- KANADA LUXUS BLOCKHAUS, GRUNDSTÜCK, IMMOBILIE, KAUFEN, © MEDIAPRODUCTION360.DE, DROHNEN-LUFTBILDER, LUFTAUFNAHMEN, BILDER, FOTOS, IMMOBILIENFOTOGRAF
- KANADA LUXUS BLOCKHAUS, GRUNDSTÜCK, IMMOBILIE, KAUFEN, © MEDIAPRODUCTION360.DE, DROHNEN-LUFTBILDER, LUFTAUFNAHMEN, BILDER, FOTOS, IMMOBILIENFOTOGRAF
- KANADA LUXUS BLOCKHAUS, GRUNDSTÜCK, IMMOBILIE, KAUFEN, © MEDIAPRODUCTION360.DE, DROHNEN-LUFTBILDER, LUFTAUFNAHMEN, BILDER, FOTOS, IMMOBILIENFOTOGRAF
Living room
The place for cozy gatherings of family and friends stands out due to the intricate interplay of perfectly matched materials and colors. Here, in summer, the double door to the terrace is open and successfully merges the natural environment with the house’s interior. In winter, the sturdy metal fireplace, in which large logs can be burned, crackles, and it keeps the house cozily warm all night. Through the passageway throughout the storage room you can also directly access the carport from the living room. This could even be expanded into a wonderful ideal winter garden through the addition of glazing. The ridge-high gallery is a very striking feature of this massive log house. It makes spending time in the living room an even more enjoyable experience.

- KANADA LUXUS BLOCKHAUS, GRUNDSTÜCK, IMMOBILIE, KAUFEN, © MEDIAPRODUCTION360.DE, DROHNEN-LUFTBILDER, LUFTAUFNAHMEN, BILDER, FOTOS, IMMOBILIENFOTOGRAF
- KANADA LUXUS BLOCKHAUS, GRUNDSTÜCK, IMMOBILIE, KAUFEN, © MEDIAPRODUCTION360.DE, DROHNEN-LUFTBILDER, LUFTAUFNAHMEN, BILDER, FOTOS, IMMOBILIENFOTOGRAF
- KANADA LUXUS BLOCKHAUS, GRUNDSTÜCK, IMMOBILIE, KAUFEN, © MEDIAPRODUCTION360.DE, DROHNEN-LUFTBILDER, LUFTAUFNAHMEN, BILDER, FOTOS, IMMOBILIENFOTOGRAF
- KANADA LUXUS BLOCKHAUS, GRUNDSTÜCK, IMMOBILIE, KAUFEN, © MEDIAPRODUCTION360.DE, DROHNEN-LUFTBILDER, LUFTAUFNAHMEN, BILDER, FOTOS, IMMOBILIENFOTOGRAF
- KANADA LUXUS BLOCKHAUS, GRUNDSTÜCK, IMMOBILIE, KAUFEN, © MEDIAPRODUCTION360.DE, DROHNEN-LUFTBILDER, LUFTAUFNAHMEN, BILDER, FOTOS, IMMOBILIENFOTOGRAF
- KANADA LUXUS BLOCKHAUS, GRUNDSTÜCK, IMMOBILIE, KAUFEN, © MEDIAPRODUCTION360.DE, DROHNEN-LUFTBILDER, LUFTAUFNAHMEN, BILDER, FOTOS, IMMOBILIENFOTOGRAF
- KANADA LUXUS BLOCKHAUS, GRUNDSTÜCK, IMMOBILIE, KAUFEN, © MEDIAPRODUCTION360.DE, DROHNEN-LUFTBILDER, LUFTAUFNAHMEN, BILDER, FOTOS, IMMOBILIENFOTOGRAF
- KANADA LUXUS BLOCKHAUS, GRUNDSTÜCK, IMMOBILIE, KAUFEN, © MEDIAPRODUCTION360.DE, DROHNEN-LUFTBILDER, LUFTAUFNAHMEN, BILDER, FOTOS, IMMOBILIENFOTOGRAF
- KANADA LUXUS BLOCKHAUS, GRUNDSTÜCK, IMMOBILIE, KAUFEN, © MEDIAPRODUCTION360.DE, DROHNEN-LUFTBILDER, LUFTAUFNAHMEN, BILDER, FOTOS, IMMOBILIENFOTOGRAF
- KANADA LUXUS BLOCKHAUS, GRUNDSTÜCK, IMMOBILIE, KAUFEN, © MEDIAPRODUCTION360.DE, DROHNEN-LUFTBILDER, LUFTAUFNAHMEN, BILDER, FOTOS, IMMOBILIENFOTOGRAF
Bedroom
The bedroom on the ground floor is a very cosy room with built-in wardrobe and offers enough space for additional furniture. The entrance to the bathroom is right next to the door to the bedroom. The following also applies here: all the rooms are handed over fully furnished.
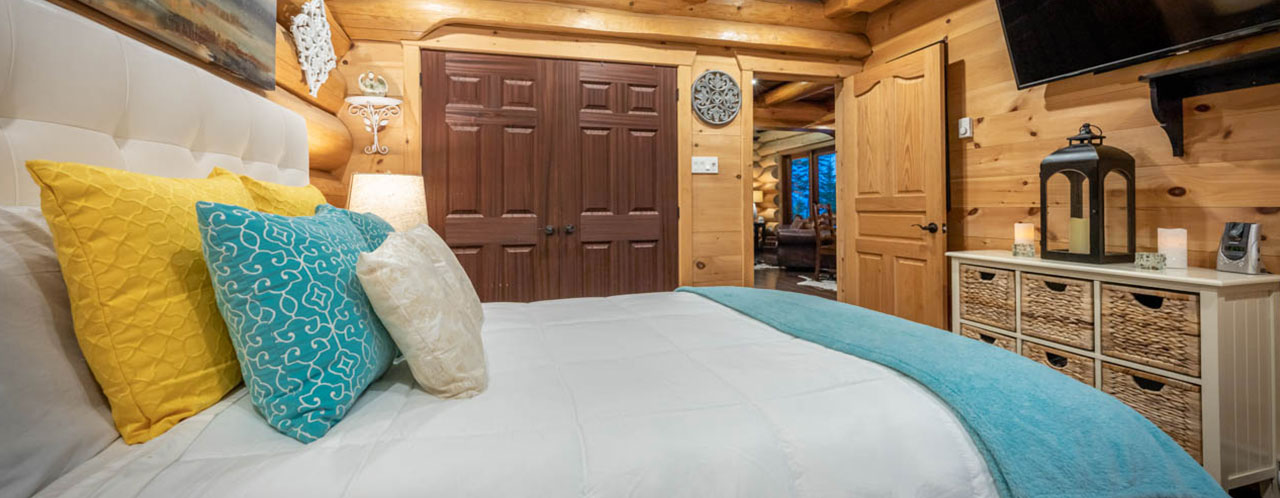
- KANADA LUXUS BLOCKHAUS, GRUNDSTÜCK, IMMOBILIE, KAUFEN, © MEDIAPRODUCTION360.DE, DROHNEN-LUFTBILDER, LUFTAUFNAHMEN, BILDER, FOTOS, IMMOBILIENFOTOGRAF
- KANADA LUXUS BLOCKHAUS, GRUNDSTÜCK, IMMOBILIE, KAUFEN, © MEDIAPRODUCTION360.DE, DROHNEN-LUFTBILDER, LUFTAUFNAHMEN, BILDER, FOTOS, IMMOBILIENFOTOGRAF
- KANADA LUXUS BLOCKHAUS, GRUNDSTÜCK, IMMOBILIE, KAUFEN, © MEDIAPRODUCTION360.DE, DROHNEN-LUFTBILDER, LUFTAUFNAHMEN, BILDER, FOTOS, IMMOBILIENFOTOGRAF
Bathroom
The bathroom on the ground floor, situated right next to the bedroom, captivates you through its combination of white sanitary fittings on the one side and large scale wooden trunks and sections on the other. The flooring is fashioned from high-quality European tile patterns, and tasteful details also perfectly help to apply the finishing touches to the exquisite coziness of this room.
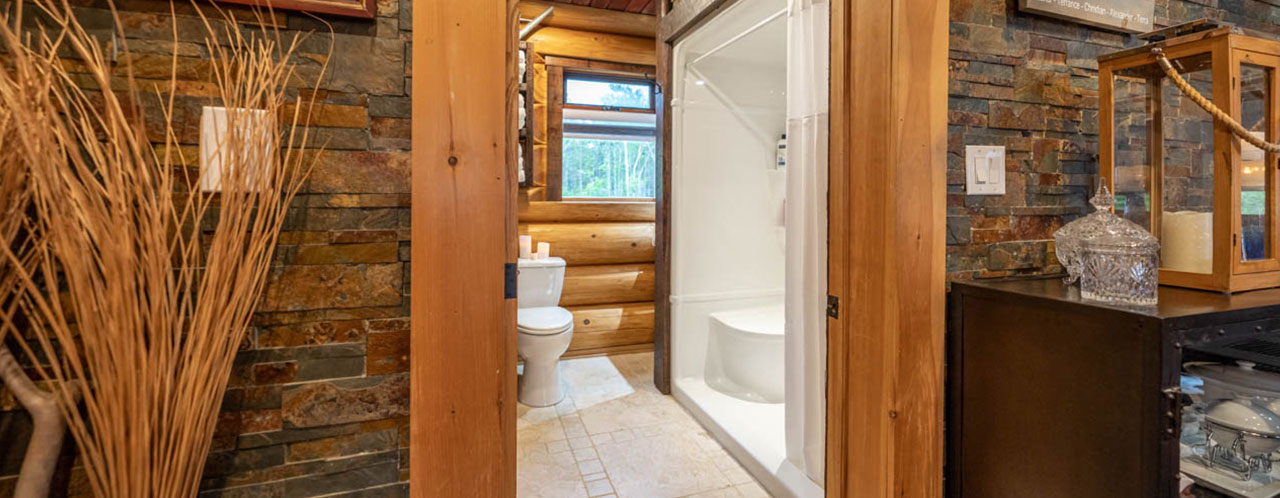
- KANADA LUXUS BLOCKHAUS, GRUNDSTÜCK, IMMOBILIE, KAUFEN, © MEDIAPRODUCTION360.DE, DROHNEN-LUFTBILDER, LUFTAUFNAHMEN, BILDER, FOTOS, IMMOBILIENFOTOGRAF
- KANADA LUXUS BLOCKHAUS, GRUNDSTÜCK, IMMOBILIE, KAUFEN, © MEDIAPRODUCTION360.DE, DROHNEN-LUFTBILDER, LUFTAUFNAHMEN, BILDER, FOTOS, IMMOBILIENFOTOGRAF
- KANADA LUXUS BLOCKHAUS, GRUNDSTÜCK, IMMOBILIE, KAUFEN, © MEDIAPRODUCTION360.DE, DROHNEN-LUFTBILDER, LUFTAUFNAHMEN, BILDER, FOTOS, IMMOBILIENFOTOGRAF
- KANADA LUXUS BLOCKHAUS, GRUNDSTÜCK, IMMOBILIE, KAUFEN, © MEDIAPRODUCTION360.DE, DROHNEN-LUFTBILDER, LUFTAUFNAHMEN, BILDER, FOTOS, IMMOBILIENFOTOGRAF
- KANADA LUXUS BLOCKHAUS, GRUNDSTÜCK, IMMOBILIE, KAUFEN, © MEDIAPRODUCTION360.DE, DROHNEN-LUFTBILDER, LUFTAUFNAHMEN, BILDER, FOTOS, IMMOBILIENFOTOGRAF
- KANADA LUXUS BLOCKHAUS, GRUNDSTÜCK, IMMOBILIE, KAUFEN, © MEDIAPRODUCTION360.DE, DROHNEN-LUFTBILDER, LUFTAUFNAHMEN, BILDER, FOTOS, IMMOBILIENFOTOGRAF
Storage room with integrated building services
The spacious storage room accommodates- concealed behind elegant wooden doors - both the building services and washing machine and the tumble dryer. In addition, you can access the carport, which is formed by the roof overhang of the house, from this room by going through a door.
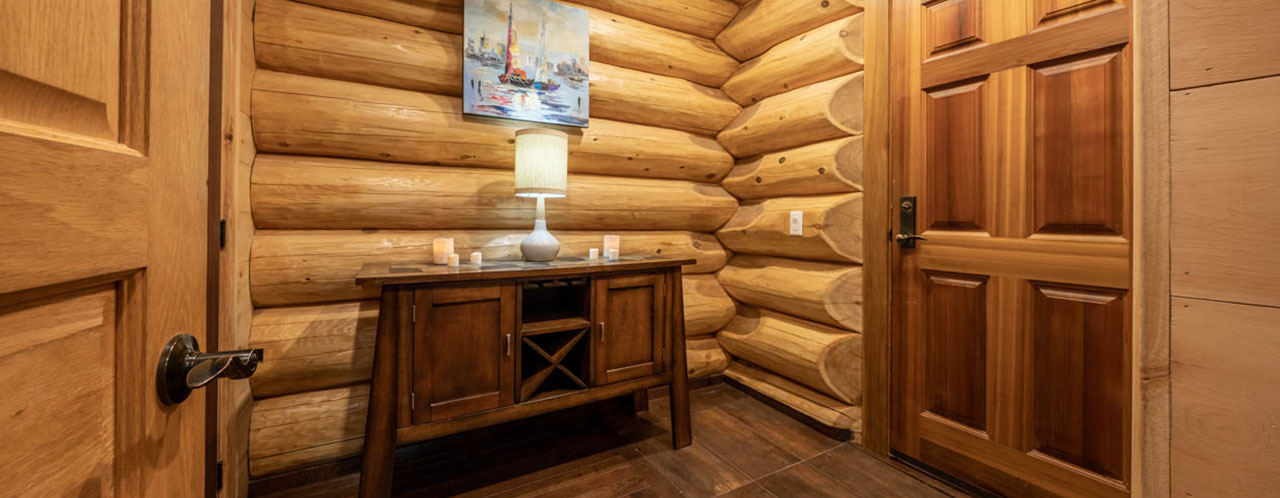
- KANADA LUXUS BLOCKHAUS, GRUNDSTÜCK, IMMOBILIE, KAUFEN, © MEDIAPRODUCTION360.DE, DROHNEN-LUFTBILDER, LUFTAUFNAHMEN, BILDER, FOTOS, IMMOBILIENFOTOGRAF
- KANADA LUXUS BLOCKHAUS, GRUNDSTÜCK, IMMOBILIE, KAUFEN, © MEDIAPRODUCTION360.DE, DROHNEN-LUFTBILDER, LUFTAUFNAHMEN, BILDER, FOTOS, IMMOBILIENFOTOGRAF
- KANADA LUXUS BLOCKHAUS, GRUNDSTÜCK, IMMOBILIE, KAUFEN, © MEDIAPRODUCTION360.DE, DROHNEN-LUFTBILDER, LUFTAUFNAHMEN, BILDER, FOTOS, IMMOBILIENFOTOGRAF
- KANADA LUXUS BLOCKHAUS, GRUNDSTÜCK, IMMOBILIE, KAUFEN, © MEDIAPRODUCTION360.DE, DROHNEN-LUFTBILDER, LUFTAUFNAHMEN, BILDER, FOTOS, IMMOBILIENFOTOGRAF
- KANADA LUXUS BLOCKHAUS, GRUNDSTÜCK, IMMOBILIE, KAUFEN, © MEDIAPRODUCTION360.DE, DROHNEN-LUFTBILDER, LUFTAUFNAHMEN, BILDER, FOTOS, IMMOBILIENFOTOGRAF
- KANADA LUXUS BLOCKHAUS, GRUNDSTÜCK, IMMOBILIE, KAUFEN, © MEDIAPRODUCTION360.DE, DROHNEN-LUFTBILDER, LUFTAUFNAHMEN, BILDER, FOTOS, IMMOBILIENFOTOGRAF
- KANADA LUXUS BLOCKHAUS, GRUNDSTÜCK, IMMOBILIE, KAUFEN, © MEDIAPRODUCTION360.DE, DROHNEN-LUFTBILDER, LUFTAUFNAHMEN, BILDER, FOTOS, IMMOBILIENFOTOGRAF
Upper floor of the log house
There are two bedrooms complete with a bathroom and bathtub that comes with lion feet on the upper floor of the house. The ceilings taper upwards due to the high roof ridge, and provide a wonderfully airy and open ambience. The many skylights, glazed doors and the window fronts facing the water also flood the entire floor up here with luxuriant light, which alternates depending on the position of the sun and the many natural hues in the house into ever new shades and moods.
Fixtures and fittings
- Main bedroom with a sea view
- Breakfast balcony with a sea view
- Bedroom with full balcony
- Bathroom with bathtub
- Exquisite furnishing details
- Open gallery
- Coffee and tea room
- "Barn" sliding doors
- Atmospheric lights
- Queen size beds
- Skylights
- An abundance of light
- Real wooden floors
- High quality tiles
Bedroom & Balcony
Once you have stayed here, fallen asleep to a breathtaking sunset, watched the clear starry night sky and in the morning you enter the bedroom that comes complete with a balcony, with a tea or coffee from the coffee corner, you will never want to be anywhere else again. From here you can observe the varying light scenes of the sun and the wildlife. The large windows act like a canvas backdrop for the spectacle of nature, and a Sunday in bed takes on an entirely new quality!
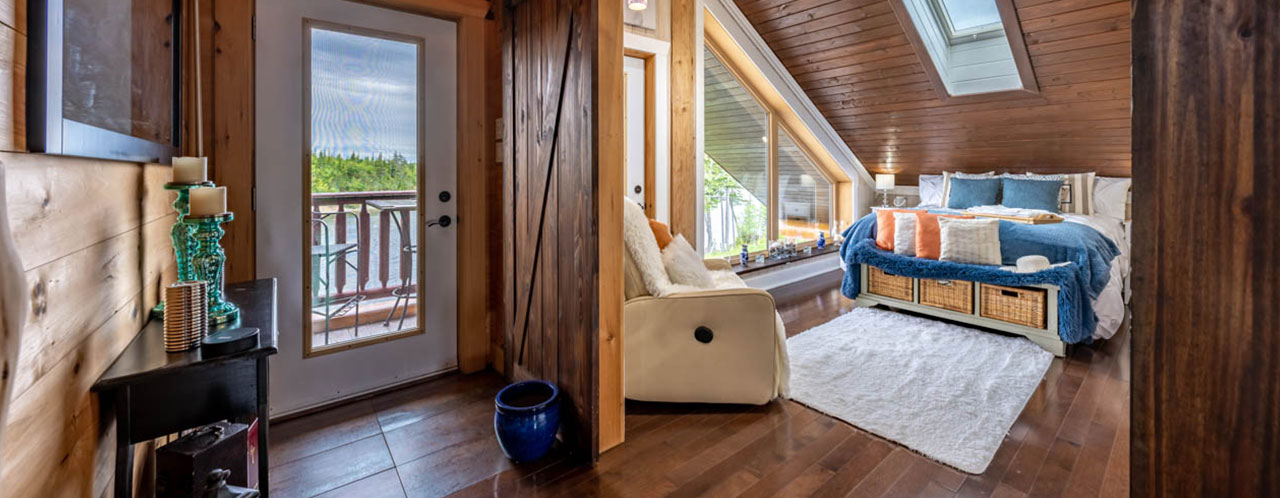
- KANADA LUXUS BLOCKHAUS, GRUNDSTÜCK, IMMOBILIE, KAUFEN, © MEDIAPRODUCTION360.DE, DROHNEN-LUFTBILDER, LUFTAUFNAHMEN, BILDER, FOTOS, IMMOBILIENFOTOGRAF
- KANADA LUXUS BLOCKHAUS, GRUNDSTÜCK, IMMOBILIE, KAUFEN, © MEDIAPRODUCTION360.DE, DROHNEN-LUFTBILDER, LUFTAUFNAHMEN, BILDER, FOTOS, IMMOBILIENFOTOGRAF
- KANADA LUXUS BLOCKHAUS, GRUNDSTÜCK, IMMOBILIE, KAUFEN, © MEDIAPRODUCTION360.DE, DROHNEN-LUFTBILDER, LUFTAUFNAHMEN, BILDER, FOTOS, IMMOBILIENFOTOGRAF
- KANADA LUXUS BLOCKHAUS, GRUNDSTÜCK, IMMOBILIE, KAUFEN, © MEDIAPRODUCTION360.DE, DROHNEN-LUFTBILDER, LUFTAUFNAHMEN, BILDER, FOTOS, IMMOBILIENFOTOGRAF
- KANADA LUXUS BLOCKHAUS, GRUNDSTÜCK, IMMOBILIE, KAUFEN, © MEDIAPRODUCTION360.DE, DROHNEN-LUFTBILDER, LUFTAUFNAHMEN, BILDER, FOTOS, IMMOBILIENFOTOGRAF
- KANADA LUXUS BLOCKHAUS, GRUNDSTÜCK, IMMOBILIE, KAUFEN, © MEDIAPRODUCTION360.DE, DROHNEN-LUFTBILDER, LUFTAUFNAHMEN, BILDER, FOTOS, IMMOBILIENFOTOGRAF
- KANADA LUXUS BLOCKHAUS, GRUNDSTÜCK, IMMOBILIE, KAUFEN, © MEDIAPRODUCTION360.DE, DROHNEN-LUFTBILDER, LUFTAUFNAHMEN, BILDER, FOTOS, IMMOBILIENFOTOGRAF
- KANADA LUXUS BLOCKHAUS, GRUNDSTÜCK, IMMOBILIE, KAUFEN, © MEDIAPRODUCTION360.DE, DROHNEN-LUFTBILDER, LUFTAUFNAHMEN, BILDER, FOTOS, IMMOBILIENFOTOGRAF
- KANADA LUXUS BLOCKHAUS, GRUNDSTÜCK, IMMOBILIE, KAUFEN, © MEDIAPRODUCTION360.DE, DROHNEN-LUFTBILDER, LUFTAUFNAHMEN, BILDER, FOTOS, IMMOBILIENFOTOGRAF
- KANADA LUXUS BLOCKHAUS, GRUNDSTÜCK, IMMOBILIE, KAUFEN, © MEDIAPRODUCTION360.DE, DROHNEN-LUFTBILDER, LUFTAUFNAHMEN, BILDER, FOTOS, IMMOBILIENFOTOGRAF
- KANADA LUXUS BLOCKHAUS, GRUNDSTÜCK, IMMOBILIE, KAUFEN, © MEDIAPRODUCTION360.DE, DROHNEN-LUFTBILDER, LUFTAUFNAHMEN, BILDER, FOTOS, IMMOBILIENFOTOGRAF
- KANADA LUXUS BLOCKHAUS, GRUNDSTÜCK, IMMOBILIE, KAUFEN, © MEDIAPRODUCTION360.DE, DROHNEN-LUFTBILDER, LUFTAUFNAHMEN, BILDER, FOTOS, IMMOBILIENFOTOGRAF
- KANADA LUXUS BLOCKHAUS, GRUNDSTÜCK, IMMOBILIE, KAUFEN, © MEDIAPRODUCTION360.DE, DROHNEN-LUFTBILDER, LUFTAUFNAHMEN, BILDER, FOTOS, IMMOBILIENFOTOGRAF
- KANADA LUXUS BLOCKHAUS, GRUNDSTÜCK, IMMOBILIE, KAUFEN, © MEDIAPRODUCTION360.DE, DROHNEN-LUFTBILDER, LUFTAUFNAHMEN, BILDER, FOTOS, IMMOBILIENFOTOGRAF
- KANADA LUXUS BLOCKHAUS, GRUNDSTÜCK, IMMOBILIE, KAUFEN, © MEDIAPRODUCTION360.DE, DROHNEN-LUFTBILDER, LUFTAUFNAHMEN, BILDER, FOTOS, IMMOBILIENFOTOGRAF
- KANADA LUXUS BLOCKHAUS, GRUNDSTÜCK, IMMOBILIE, KAUFEN, © MEDIAPRODUCTION360.DE, DROHNEN-LUFTBILDER, LUFTAUFNAHMEN, BILDER, FOTOS, IMMOBILIENFOTOGRAF
- KANADA LUXUS BLOCKHAUS, GRUNDSTÜCK, IMMOBILIE, KAUFEN, © MEDIAPRODUCTION360.DE, DROHNEN-LUFTBILDER, LUFTAUFNAHMEN, BILDER, FOTOS, IMMOBILIENFOTOGRAF
Bathroom
The upstairs bathroom, equipped with a bathtub that comes with lion feet, is the bathroom for those most relaxing of moments. After a day on the water, a long day spent kayaking, a trip to the beach or other adventurous pursuits, you can relax here wonderfully well with a book and a glass of wine. And as the evening progresses, you can gaze at the stars through the skylight above the bathtub. What a dream!

- KANADA LUXUS BLOCKHAUS, GRUNDSTÜCK, IMMOBILIE, KAUFEN, © MEDIAPRODUCTION360.DE, DROHNEN-LUFTBILDER, LUFTAUFNAHMEN, BILDER, FOTOS, IMMOBILIENFOTOGRAF
- KANADA LUXUS BLOCKHAUS, GRUNDSTÜCK, IMMOBILIE, KAUFEN, © MEDIAPRODUCTION360.DE, DROHNEN-LUFTBILDER, LUFTAUFNAHMEN, BILDER, FOTOS, IMMOBILIENFOTOGRAF
- KANADA LUXUS BLOCKHAUS, GRUNDSTÜCK, IMMOBILIE, KAUFEN, © MEDIAPRODUCTION360.DE, DROHNEN-LUFTBILDER, LUFTAUFNAHMEN, BILDER, FOTOS, IMMOBILIENFOTOGRAF
- KANADA LUXUS BLOCKHAUS, GRUNDSTÜCK, IMMOBILIE, KAUFEN, © MEDIAPRODUCTION360.DE, DROHNEN-LUFTBILDER, LUFTAUFNAHMEN, BILDER, FOTOS, IMMOBILIENFOTOGRAF
- KANADA LUXUS BLOCKHAUS, GRUNDSTÜCK, IMMOBILIE, KAUFEN, © MEDIAPRODUCTION360.DE, DROHNEN-LUFTBILDER, LUFTAUFNAHMEN, BILDER, FOTOS, IMMOBILIENFOTOGRAF
- KANADA LUXUS BLOCKHAUS, GRUNDSTÜCK, IMMOBILIE, KAUFEN, © MEDIAPRODUCTION360.DE, DROHNEN-LUFTBILDER, LUFTAUFNAHMEN, BILDER, FOTOS, IMMOBILIENFOTOGRAF
- KANADA LUXUS BLOCKHAUS, GRUNDSTÜCK, IMMOBILIE, KAUFEN, © MEDIAPRODUCTION360.DE, DROHNEN-LUFTBILDER, LUFTAUFNAHMEN, BILDER, FOTOS, IMMOBILIENFOTOGRAF
- KANADA LUXUS BLOCKHAUS, GRUNDSTÜCK, IMMOBILIE, KAUFEN, © MEDIAPRODUCTION360.DE, DROHNEN-LUFTBILDER, LUFTAUFNAHMEN, BILDER, FOTOS, IMMOBILIENFOTOGRAF
- KANADA LUXUS BLOCKHAUS, GRUNDSTÜCK, IMMOBILIE, KAUFEN, © MEDIAPRODUCTION360.DE, DROHNEN-LUFTBILDER, LUFTAUFNAHMEN, BILDER, FOTOS, IMMOBILIENFOTOGRAF
- KANADA LUXUS BLOCKHAUS, GRUNDSTÜCK, IMMOBILIE, KAUFEN, © MEDIAPRODUCTION360.DE, DROHNEN-LUFTBILDER, LUFTAUFNAHMEN, BILDER, FOTOS, IMMOBILIENFOTOGRAF
- KANADA LUXUS BLOCKHAUS, GRUNDSTÜCK, IMMOBILIE, KAUFEN, © MEDIAPRODUCTION360.DE, DROHNEN-LUFTBILDER, LUFTAUFNAHMEN, BILDER, FOTOS, IMMOBILIENFOTOGRAF
Hallway / corridor
The gallery above the living room leads to the two bedrooms, the bathroom and a storage room on this floor. In addition, the gallery on the west side leads to a balcony that offers a wonderful sea view, and on the east side to a full balcony. This floor also comes with air conditioning, which is centrally located in the gallery here. A multitude of beautiful lights adorn this area.
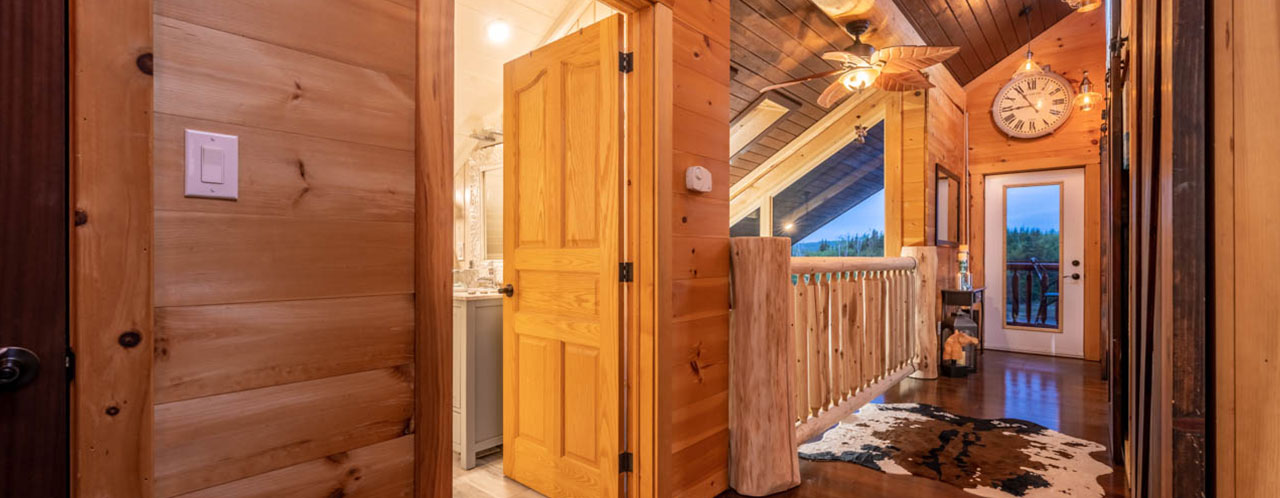
- KANADA LUXUS BLOCKHAUS, GRUNDSTÜCK, IMMOBILIE, KAUFEN, © MEDIAPRODUCTION360.DE, DROHNEN-LUFTBILDER, LUFTAUFNAHMEN, BILDER, FOTOS, IMMOBILIENFOTOGRAF
- KANADA LUXUS BLOCKHAUS, GRUNDSTÜCK, IMMOBILIE, KAUFEN, © MEDIAPRODUCTION360.DE, DROHNEN-LUFTBILDER, LUFTAUFNAHMEN, BILDER, FOTOS, IMMOBILIENFOTOGRAF
- KANADA LUXUS BLOCKHAUS, GRUNDSTÜCK, IMMOBILIE, KAUFEN, © MEDIAPRODUCTION360.DE, DROHNEN-LUFTBILDER, LUFTAUFNAHMEN, BILDER, FOTOS, IMMOBILIENFOTOGRAF
- KANADA LUXUS BLOCKHAUS, GRUNDSTÜCK, IMMOBILIE, KAUFEN, © MEDIAPRODUCTION360.DE, DROHNEN-LUFTBILDER, LUFTAUFNAHMEN, BILDER, FOTOS, IMMOBILIENFOTOGRAF
- KANADA LUXUS BLOCKHAUS, GRUNDSTÜCK, IMMOBILIE, KAUFEN, © MEDIAPRODUCTION360.DE, DROHNEN-LUFTBILDER, LUFTAUFNAHMEN, BILDER, FOTOS, IMMOBILIENFOTOGRAF
- KANADA LUXUS BLOCKHAUS, GRUNDSTÜCK, IMMOBILIE, KAUFEN, © MEDIAPRODUCTION360.DE, DROHNEN-LUFTBILDER, LUFTAUFNAHMEN, BILDER, FOTOS, IMMOBILIENFOTOGRAF
- KANADA LUXUS BLOCKHAUS, GRUNDSTÜCK, IMMOBILIE, KAUFEN, © MEDIAPRODUCTION360.DE, DROHNEN-LUFTBILDER, LUFTAUFNAHMEN, BILDER, FOTOS, IMMOBILIENFOTOGRAF
- KANADA LUXUS BLOCKHAUS, GRUNDSTÜCK, IMMOBILIE, KAUFEN, © MEDIAPRODUCTION360.DE, DROHNEN-LUFTBILDER, LUFTAUFNAHMEN, BILDER, FOTOS, IMMOBILIENFOTOGRAF
- KANADA LUXUS BLOCKHAUS, GRUNDSTÜCK, IMMOBILIE, KAUFEN, © MEDIAPRODUCTION360.DE, DROHNEN-LUFTBILDER, LUFTAUFNAHMEN, BILDER, FOTOS, IMMOBILIENFOTOGRAF
- KANADA LUXUS BLOCKHAUS, GRUNDSTÜCK, IMMOBILIE, KAUFEN, © MEDIAPRODUCTION360.DE, DROHNEN-LUFTBILDER, LUFTAUFNAHMEN, BILDER, FOTOS, IMMOBILIENFOTOGRAF
- KANADA LUXUS BLOCKHAUS, GRUNDSTÜCK, IMMOBILIE, KAUFEN, © MEDIAPRODUCTION360.DE, DROHNEN-LUFTBILDER, LUFTAUFNAHMEN, BILDER, FOTOS, IMMOBILIENFOTOGRAF
- KANADA LUXUS BLOCKHAUS, GRUNDSTÜCK, IMMOBILIE, KAUFEN, © MEDIAPRODUCTION360.DE, DROHNEN-LUFTBILDER, LUFTAUFNAHMEN, BILDER, FOTOS, IMMOBILIENFOTOGRAF
- KANADA LUXUS BLOCKHAUS, GRUNDSTÜCK, IMMOBILIE, KAUFEN, © MEDIAPRODUCTION360.DE, DROHNEN-LUFTBILDER, LUFTAUFNAHMEN, BILDER, FOTOS, IMMOBILIENFOTOGRAF
- KANADA LUXUS BLOCKHAUS, GRUNDSTÜCK, IMMOBILIE, KAUFEN, © MEDIAPRODUCTION360.DE, DROHNEN-LUFTBILDER, LUFTAUFNAHMEN, BILDER, FOTOS, IMMOBILIENFOTOGRAF
- KANADA LUXUS BLOCKHAUS, GRUNDSTÜCK, IMMOBILIE, KAUFEN, © MEDIAPRODUCTION360.DE, DROHNEN-LUFTBILDER, LUFTAUFNAHMEN, BILDER, FOTOS, IMMOBILIENFOTOGRAF
- KANADA LUXUS BLOCKHAUS, GRUNDSTÜCK, IMMOBILIE, KAUFEN, © MEDIAPRODUCTION360.DE, DROHNEN-LUFTBILDER, LUFTAUFNAHMEN, BILDER, FOTOS, IMMOBILIENFOTOGRAF
- KANADA LUXUS BLOCKHAUS, GRUNDSTÜCK, IMMOBILIE, KAUFEN, © MEDIAPRODUCTION360.DE, DROHNEN-LUFTBILDER, LUFTAUFNAHMEN, BILDER, FOTOS, IMMOBILIENFOTOGRAF
- KANADA LUXUS BLOCKHAUS, GRUNDSTÜCK, IMMOBILIE, KAUFEN, © MEDIAPRODUCTION360.DE, DROHNEN-LUFTBILDER, LUFTAUFNAHMEN, BILDER, FOTOS, IMMOBILIENFOTOGRAF
- KANADA LUXUS BLOCKHAUS, GRUNDSTÜCK, IMMOBILIE, KAUFEN, © MEDIAPRODUCTION360.DE, DROHNEN-LUFTBILDER, LUFTAUFNAHMEN, BILDER, FOTOS, IMMOBILIENFOTOGRAF
- KANADA LUXUS BLOCKHAUS, GRUNDSTÜCK, IMMOBILIE, KAUFEN, © MEDIAPRODUCTION360.DE, DROHNEN-LUFTBILDER, LUFTAUFNAHMEN, BILDER, FOTOS, IMMOBILIENFOTOGRAF



